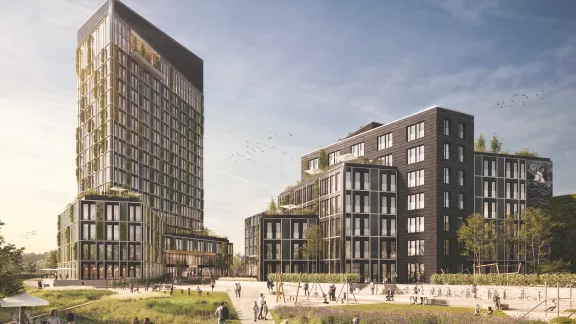
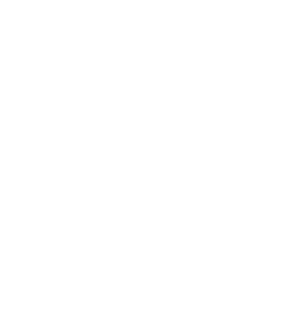
About the project:
“In the Hanseatic and university city of Rostock, the pioneering Kesselborn urban quarter is being built on a three-hectare site. Five different buildings are being constructed between the main railway station and the city hall, elegantly connected by a spacious green area. Kesselborn combines the future demands of the modern working world with conscious gastronomy, leisure, research, living and hotels.”
Experience a new piece of Rostock - an urban development that combines future and tradition to create a vibrant, sustainable and innovative community. Welcome to Kesselborn!
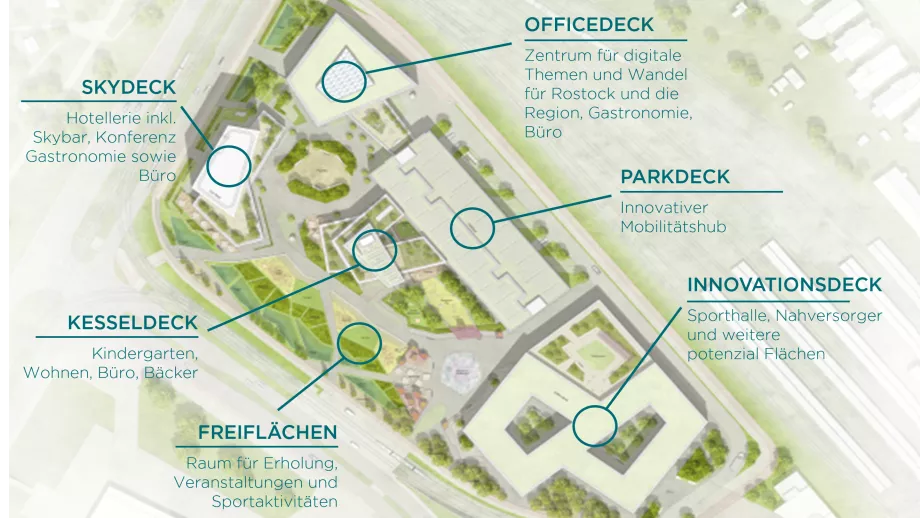
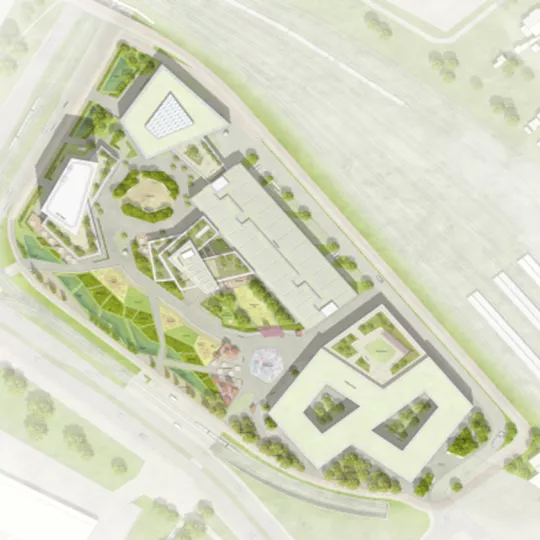
Sustainability as a guiding principle:
- Kesselborn pursues a holistic approach that focuses on ecological, social and technological sustainability:
- Energy-efficient buildings: resource-conserving construction in line with national and European climate targets.
- Renewable energies: Photovoltaic systems and a holistic energy supply concept.
- Intelligent environmental management: Smart building technologies for efficient data collection and use.
- Resource-conserving construction methods: Use of recycled materials and renewable raw materials.
- Real-world laboratory for innovation: testing and demonstrating innovative technological solutions.
- Sustainable mobility: Integration of public transport, e-mobility and sharing models in a modern mobility hub.
- Promoting biodiversity: Green outdoor areas, façades and roofs to promote biodiversity.
- Social sustainability: Public accessibility, inclusive usage options and promotion of social cohesion.
Project data:
- Client: Kesselborn GmbH & Co. KG in cooperation with NEXT Generation Invest GmbH
- Start of construction: Q2 2025
- Start of use: From Q1 2027
- Total area: Approx. 3 ha
- Uses: Office, sports, hotel, daycare, gastronomy, residential, research, event hall, medical care, retail, parking
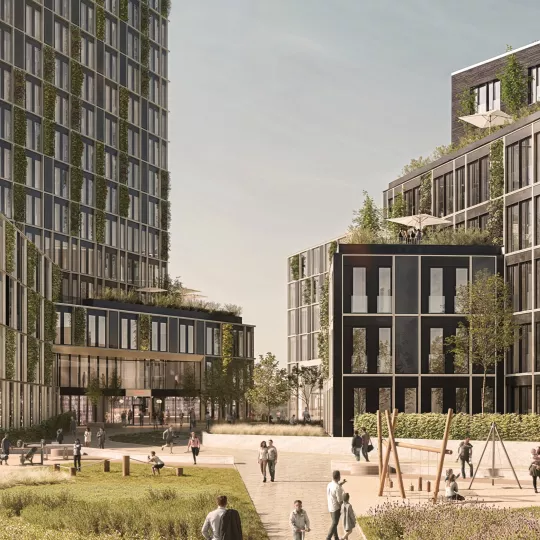
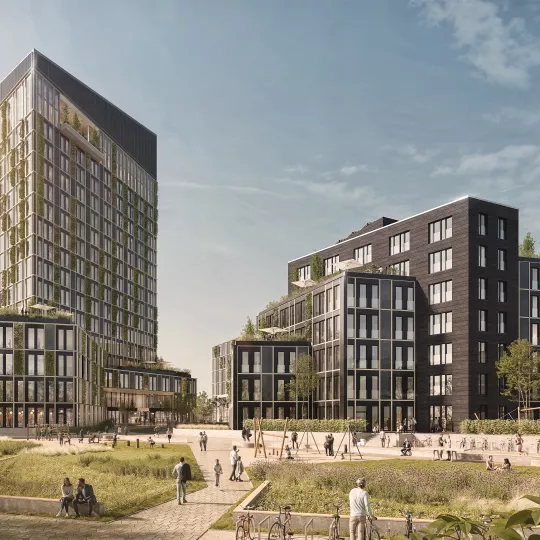
Buildings:
SKYDECK: A multifunctional high-rise offering gastronomy, hotel, office and leisure spaces, as well as communal areas such as event spaces and a sky bar.
16,646 sqm
OFICEDECK: Home to the Digital Innovation Center with an integrated innovation lab, complemented by additional office space and food & beverage offerings.
9,153 sqm
PARKDECK: Provides parking capacity for the entire district with approx. 645 car and 115 bicycle spaces as well as more than 100 e-charging stations.
17,678 sqm
KESSELDECK: Accommodates modern office space, a kindergarten, a bakery, and residential units.
6,844 sqm
INNOVATIONSDECK: An innovative mix of multi-purpose sports hall, local retail, and office space.
14,600 sqm
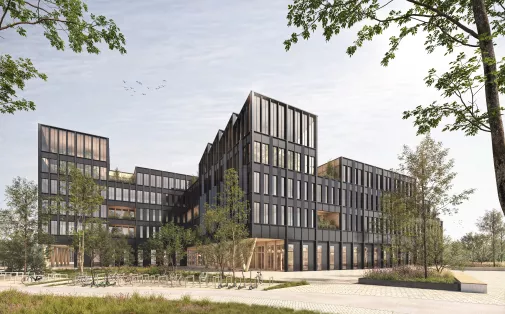
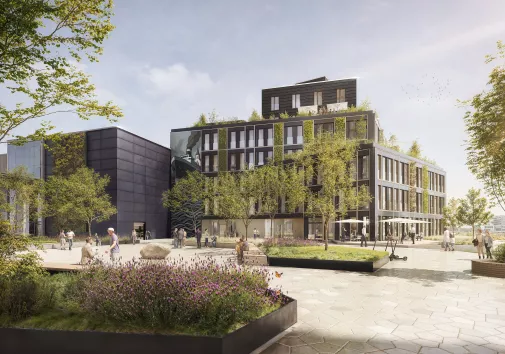
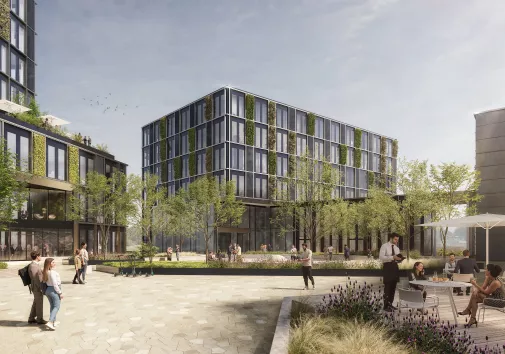
Project Stakeholders:
Project Development:
NEXT Generation Invest GmbH
Website: http://next-generation-group.de/de-invest/
Project Management:
dh Projektmanagement GmbH
Website: http://dreves-heinzel.de
Architecture:
Vollack Architekten, Vollack Gruppe GmbH & Co. KG
Website: http://vollack.de
NAK Architekten, NACK Architekten GmbH
Website: http://nak-architekten.de
LH Architekten, Landwehr Henke + Partner
Website: http://lh-architekten.de
Sustainability:
CAALA GmbH
Website: http://caala.de
LIST Eco GmbH & Co. KG
Website: http://list-gruppe.de
Construction Execution:
MBN GmbH
Website: http://mbn.de
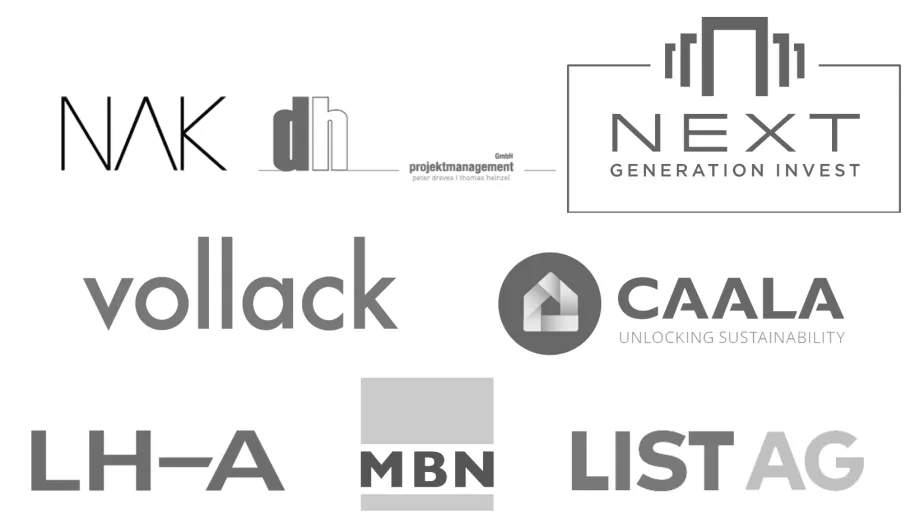
Aktuelles:
Nordkurier (18.06.2025), Mit Blick bis zur Ostsee: Hier entsteht MVs größtes Hochhaus
Ostsee-Zeitung (13.06.2025), Neue Mietwohnungen in Rostock: Ospa legt am Kesselborn los
Nordkurier (11.01.2025), Rostock: Arbeiten am Kesselbornpark sollen beginnen
Norddeutscher Rundfunk (09.11.2024), Rostock: Arbeiten am Kesselborn haben begonnen
Become part of Kesselborn - help shape the future of Rostock!
Become part of this pioneering project. Contribute your vision and shape a place that combines sustainability and community. Be part of it - as a resident, entrepreneur or partner. Kesselborn is more than just a project - it is your chance to actively shape the future!
Contact
| Herr Oliver Bauscher | |||||||
| bauscher@next-gi.de |
Visualisierung © Abbonacci_Images und Mojoimages
